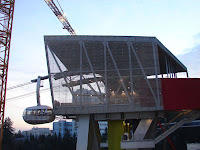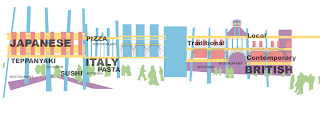

revitalising the flow by tending the tributaries





 Following the comments, here's another version of the above image with the lower diagram changed so that only the new/altered connections and nodes are in colour and the arrows have been removed.
Following the comments, here's another version of the above image with the lower diagram changed so that only the new/altered connections and nodes are in colour and the arrows have been removed.











The Portland Aerial Tram is an aerial tramway in
The tram cost $57 million to build—a nearly fourfold increase over initial cost estimates, which was one of several sources of controversy concerning the project. A round-trip tram ticket costs $4; the tram is free for OHSU employees, patients, students, and visitors.
The tram consists of two stations and a single intermediate tower. Two tram cars operate on parallel track ropes and are pulled in unison by a haul rope which is driven by an engine at the lower terminal; when one car is at the upper terminal, the other is at the lower terminal, and vice versa. The lower station is located beside an OHSU facility in the South Waterfront neighbourhood, adjacent to a stop on the Portland Streetcar line, which connects the South Waterfront neighbourhood with downtown
The tram route crosses over Interstate 5 as well as major thoroughfares such as Barbur Boulevard, Oregon Route 10 (Naito Parkway), and Oregon Route 43 (Macadam Avenue). The intermediate tower is located east of Interstate 5 close to the South Waterfront station. As a result of this configuration, much of the journey is significantly elevated above the ground, making the tram easily visible for some distance, and providing tram riders with good views of the eastern metropolitan area and the Cascade Mountains of Oregon and



City Lounge is an outdoor space in the center of St. Gallen, Switzerland, that has been designed by Carlos Martinez in collaboration with Pipilotti Rist, as a result of a design competition to create a public living room.
A red carpet flows all around the buildings, recreating places to relax, places to converse, places to park, fountains, even fake cars you can climb on.
Taken from http://coolboom.net/landscape-design/city-lounge-by-carlos-martinez/




 I've attached two images (oma_section and seattle library) which I've come across in researching my final project, both on the Seattle Public Library by OMA. One isn't very clear as it's quite small (I'll send a bigger one if I can find it). These are really simple images that show how the programme is inserted into the building and how they relate to each other. I wonder if there's any scope for doing something similar to what we're doing, but taking a step back and inserting a 're-definition' into the patterns we've created. So it isn't a proposal but forms the basis for one.I don't have a clear vision of what the redefinition is though, although it's obviously going to be along the lines of re-invigorating the lifeless sea of commercialism. It doesn't necessarily have to be drastic, maybe just a subtle re-invention with a clear identity? Or do we go all out and do something a little more adventurous?
I've attached two images (oma_section and seattle library) which I've come across in researching my final project, both on the Seattle Public Library by OMA. One isn't very clear as it's quite small (I'll send a bigger one if I can find it). These are really simple images that show how the programme is inserted into the building and how they relate to each other. I wonder if there's any scope for doing something similar to what we're doing, but taking a step back and inserting a 're-definition' into the patterns we've created. So it isn't a proposal but forms the basis for one.I don't have a clear vision of what the redefinition is though, although it's obviously going to be along the lines of re-invigorating the lifeless sea of commercialism. It doesn't necessarily have to be drastic, maybe just a subtle re-invention with a clear identity? Or do we go all out and do something a little more adventurous?